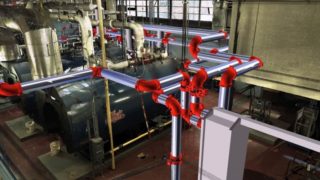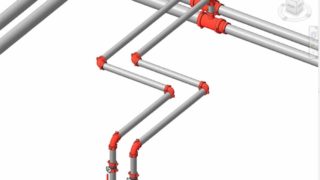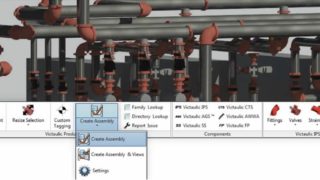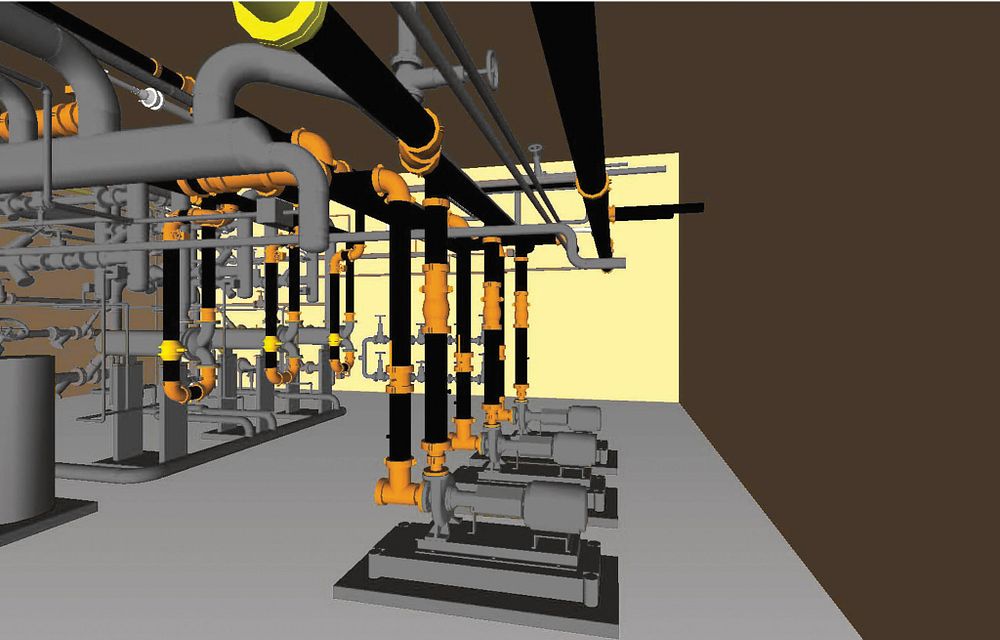TOPIC: BIM
BIM (Building Information Modeling) offers solutions for planning, designing, constructing, and managing mechanical, electrical, and plumbing (MEP) components in buildings and infrastructure. Modeling real-life scenarios in virtual BIM software streamlines communication throughout the life of the project and allows for the resolution of potential construction and planning issues before they reach the job site. View More
When planning projects with BIM software conflicts between MEP designs and structural components can be resolved prior to the initiation of construction, resulting in safer working conditions and the avoidance of project delays from site shutdowns.
For many engineers, mechanical contractors, architects and others in the construction industry, the BIM intelligent 3D model-based process has replaced more traditional 2D paper modeling. And by adopting this pragmatic approach for the design and coordination of construction projects, these experts are driving job site productivity while reducing the project costs and timeline. Victaulic applauds this industrious mentality and has compiled a collection of blog posts detailing the benefits of BIM and Prefabrication software in the piping system and construction industry.
View LessTopics:
- « Previous
- 1
- 2
- 3
- 4







